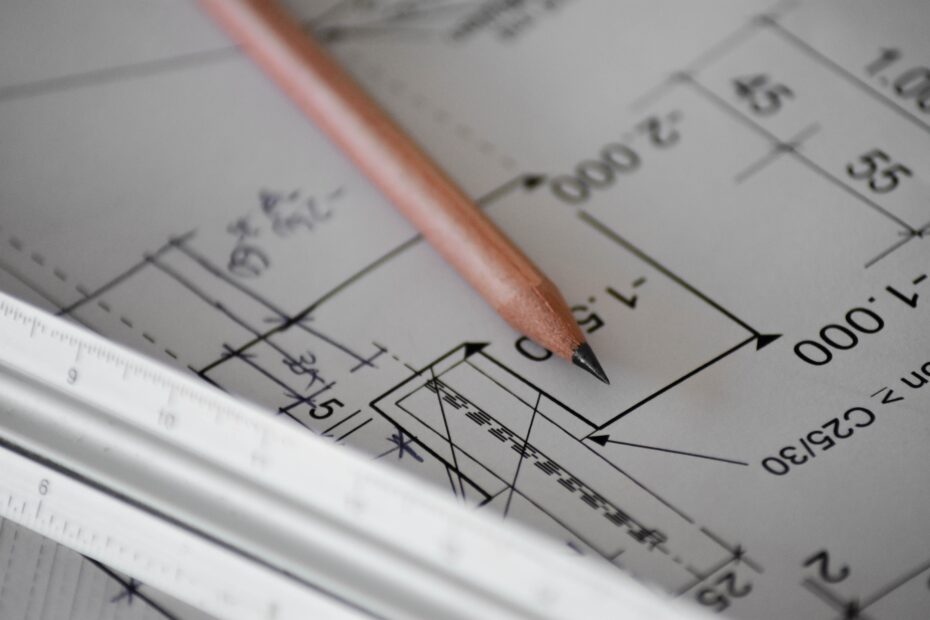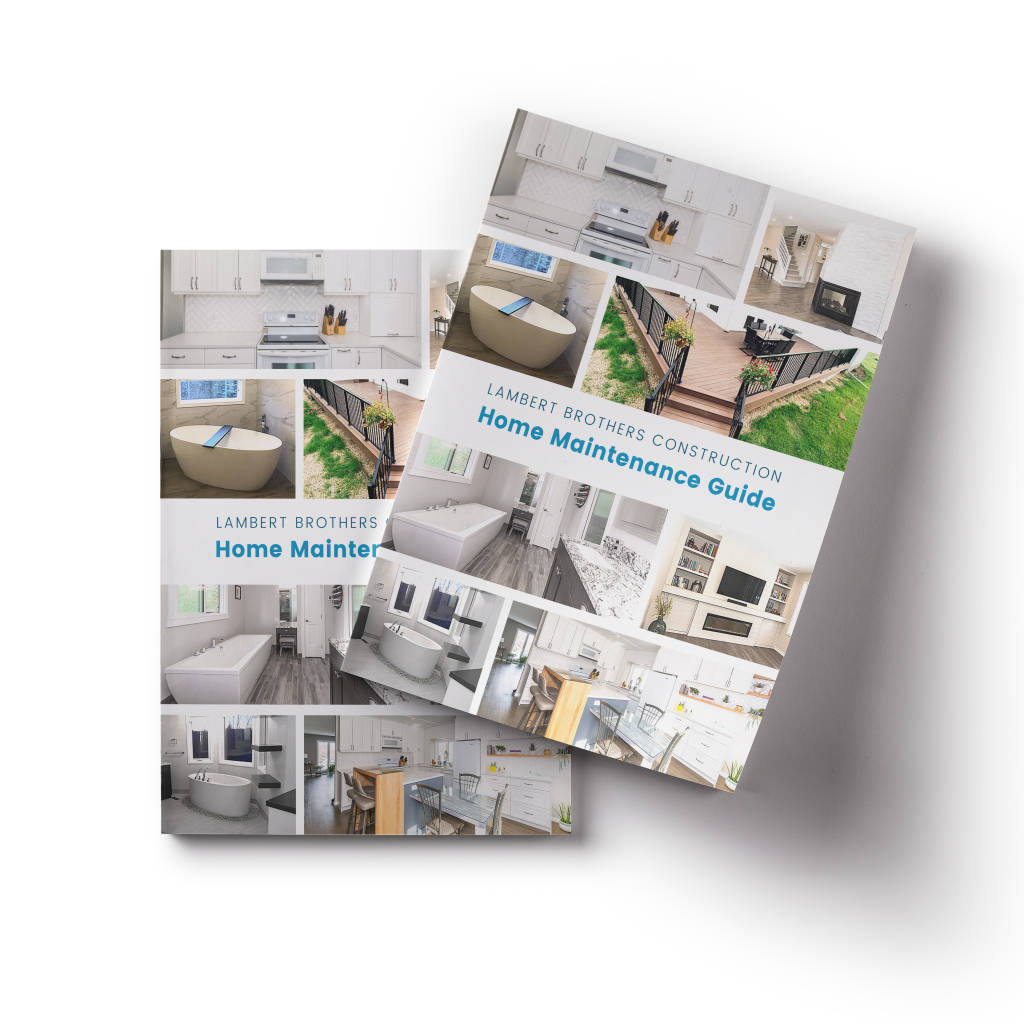In order to plan a successful renovation, it’s important to have a plan of action in place before it starts. Having a plan reduces the time it takes to complete the reno and also reduces the stress of disorganized work and going over budget because of unaccounted for costs.
What is a renovation plan for?
The first thing a renovation plan does is help you determine priorities for the job.
The Canadian Home Builders Association (CHBA), which acts as the national voice of the residential construction industry, says that setting priorities is key to a successful renovation.
“Beyond necessary repairs, your home renovation should provide you with improved function, comfort and convenience. To achieve this, you need to set some general goals for your project and determine what your priorities are.” – CHBA
Next, having a good renovation plan will help you accurately determine and stay on budget. Planning for the materials, labour, overages, permits and any other costs ahead of time will help you stay within budget and worry less. A plan that consists of accurate costs will give you piece of mind that you won’t be stuck with an outrageous or unexpected bill after the job starts.
A renovation plan also helps to achieve a successful renovation through ensuring organization of the job, role clarity between home owners, contractors and designers, as well as constructing a realistic and achievable timeframe, all which contribute to less stress while going through the renovation process.
What goes into a plan?
Obviously, there are good reasons to have a renovation plan in place. But what should you include in that plan to make it useful? There is a lot of information out there about what goes into a renovation plan, and it can be confusing or seem daunting to create one. The following tips are my recommendations for the essential components of any renovation plan. By being sure to include these three things, whatever you plan will be far more likely to be successful.
Tip 1: Set goals.
Do an inventory of what you want changed and why. Setting goals is important because it gives you and the rest of the renovation team a common thread to work towards. For example, if you want to change the flow of your kitchen space to make it easier to work in, having that in the plan will ensure your designer isn’t prioritizing high-end appliances over the cost of demoing walls or reconfiguring cabinets.
The Canadian Home Builders Association defines these three topics as most important to think about when determining your goals:
- Use of Space. How you use a room determines the amount of space required and the extent to which the space needs to be open or closed to surrounding areas of your home. What activities will take place in the room? What existing or future furnishings must fit into it? Will noise from this room be disruptive to others?
- Light and Brightness. What are the lighting requirements of the activities planned for each room? Do existing windows provide adequate sunlight and a feeling of spaciousness? Will you use this room more during the day or in the evening? If artificial light is needed, would general lighting or task lighting be more suitable?
- Movement of People. What are the traffic patterns through each area of your home? Does a room provide access to other frequently used parts of your home like the kitchen or bathroom and does this conflict with the activities you plan for this room?
With clear goals in place, you can then determine what your priorities are.
Tip 2: Bring in a qualified contractor you can trust right from the start.
Your contractor should be a big part of your planning process. A contractor should be able to coordinate and introduce you to a qualified residential designer and will also understand where and when to bring in sub-contractors.
Contractors should be working with a designer who can create the design first and THEN provide the renovation quote.
If they don’t work with a designer, they should at least advise you on the level of design detail and specification they need to know before they can provide you with a firm cost estimate and contract. Otherwise, you will run into issue of inaccurate material costs, unknown or unexpected labour fees which will throw your estimate right off the rails.
Everyone loves watching reno shows on HGTV…but the idea that renovations are lightning fast or inexpensive is wrong. Here at Lambert Brothers Construction, we don’t get involved with “shoe string” budget projects because we understand how important quality of labour and materials is when redoing a room. We never cut corners, and we don’t sacrifice on quality by using cheap materials.
Tip 3: Use a qualified residential interior designer to create a design.
Use a qualified residential designer to design the room and to help with product selections, materials, colours and over-all design direction of the space.
Why use a residential designer?
Here at Lambert Brothers, we partner with Stephanie Parks at Addison Grace Designs. Stephanie implores people to consider the benefits of using a trained professional to create your perfect space:
“A qualified residential interior designer can help you envision your finished space and provide the knowledge and skills to make it a reality. A designer can also help you identify your functional needs and give you guidance on how to make your space not only beautiful, but more efficient. Working with an interior designer can help keep your budget and project on track – saving you money and reducing stress.”
The costs of using this service is well worth it. On average, $3-7% of the entire project should go toward the design. Usually a design runs $1500-$3500 for a room. Full floors or an entire house renovation, of course runs much higher. But the return on that investment is that you get a perfectly planned space, an accurate estimate on cost of materials and labour with far less chance of surprise costs running up the bill as you get the project completed.
Having a proper design in place also helps to get proper comparable quotes with no question on what they are quoting on because they have the design and supply needs right there in the plan.
Whatever your renovation needs are, it’s important to get it right. Without a plan in place, the organization, timeframe and costs are much too fluid and can create a nightmare for homeowners in getting what they want done, in the right way, and on budget.
If you are looking for a renovation specialist with a pride of workmanship that matches your pride of ownership, contact us at Lambert Brothers Construction so we can help you make your renovation dreams a reality.

