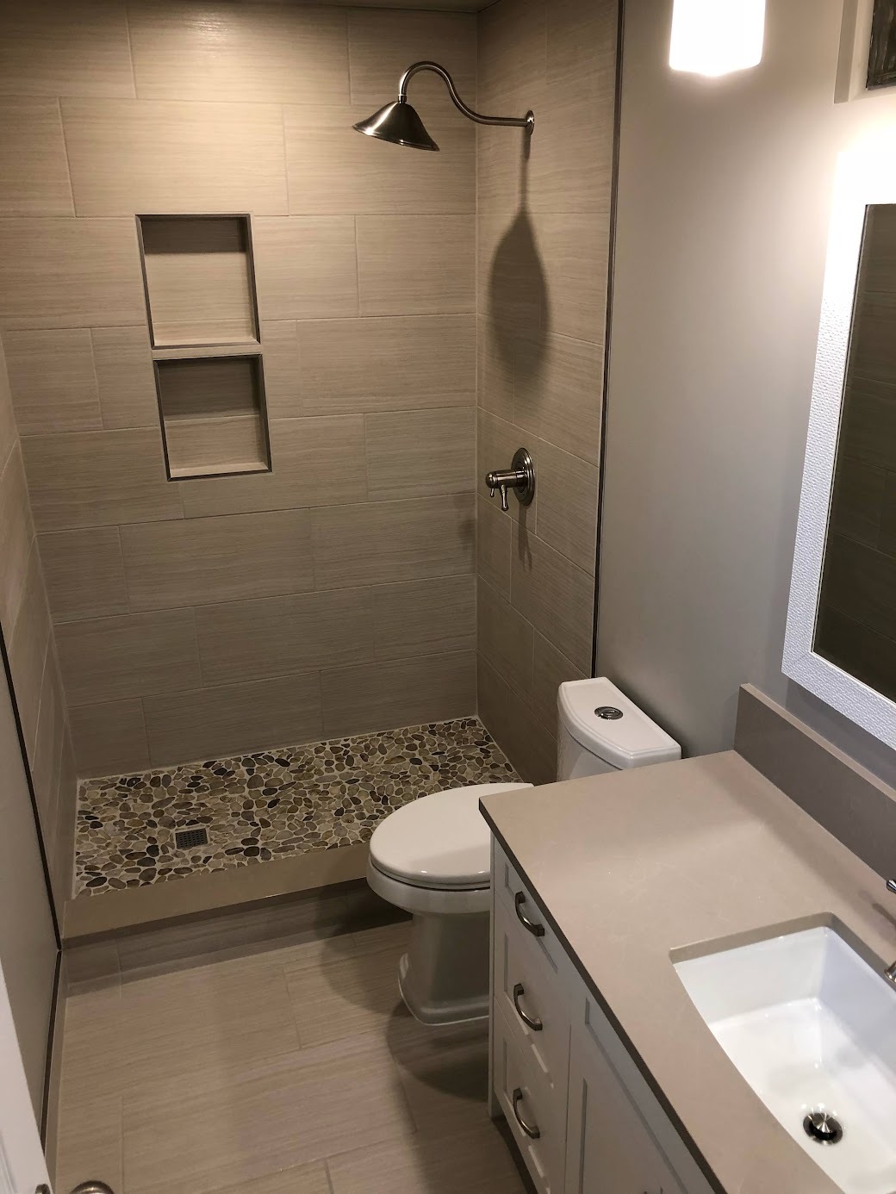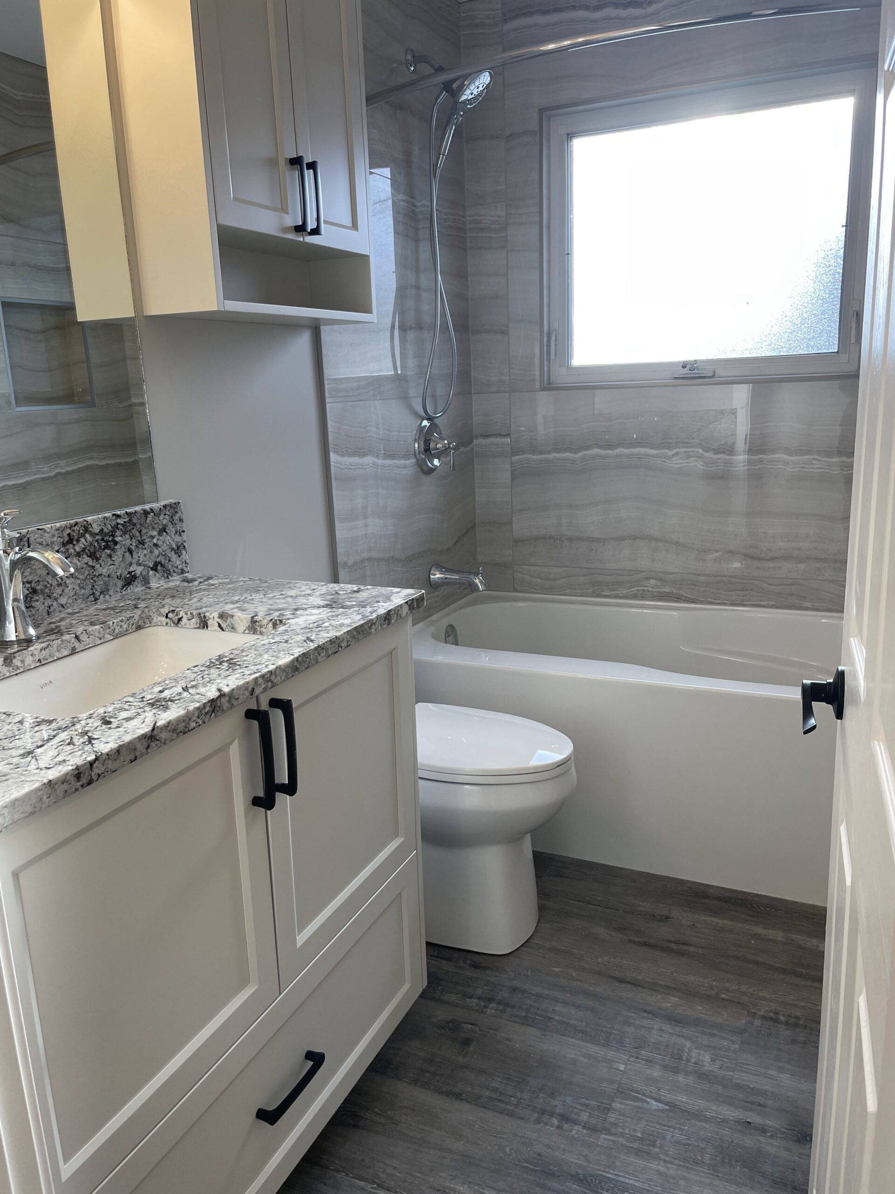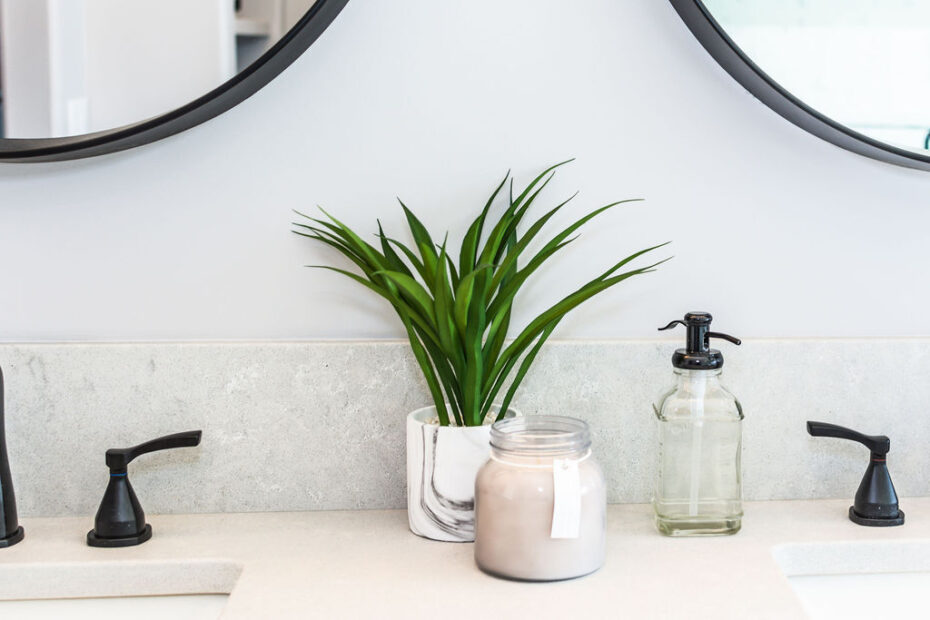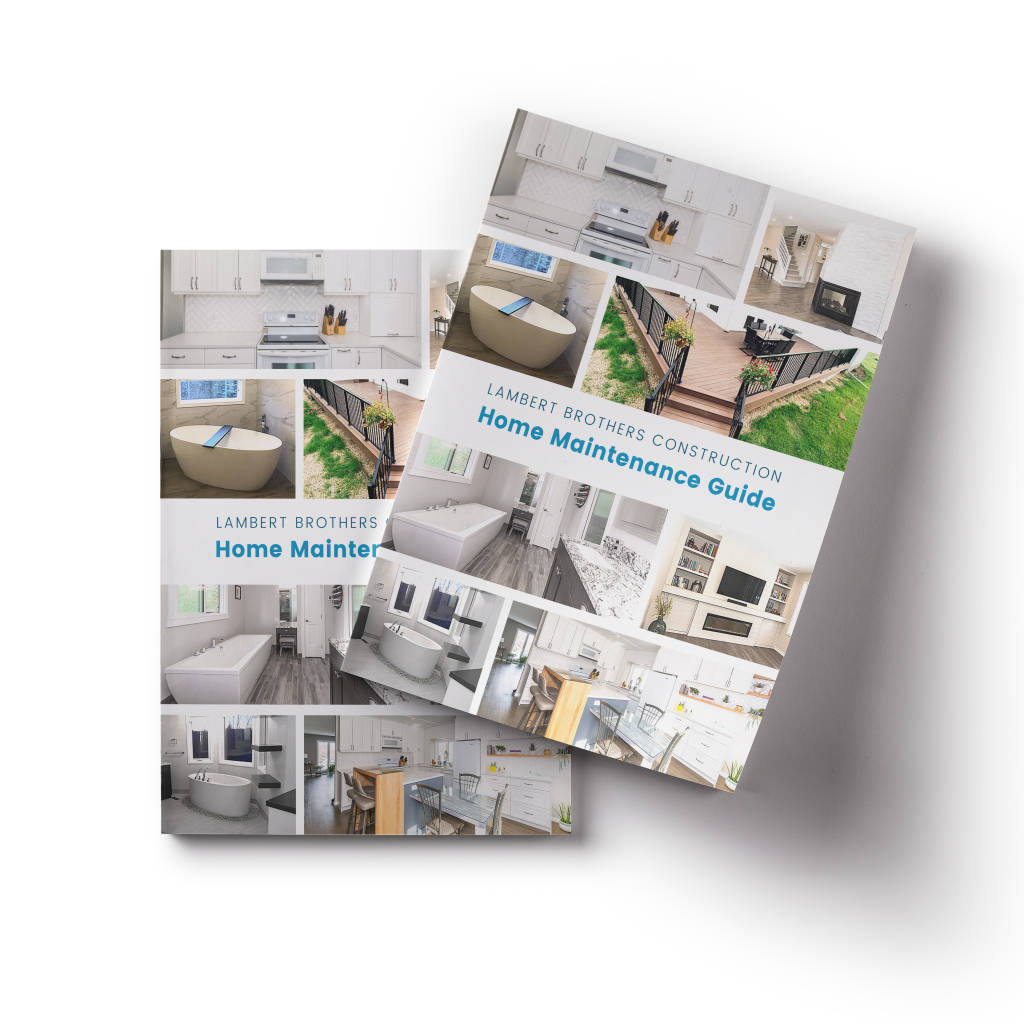At Lambert Brothers Construction, we are residential renovation specialists and experts when it comes to ensuite and bathroom remodels in the Edmonton and Sherwood Park areas. Having renovated hundreds of bathrooms, we know exactly how to create your brand new, spacious, well laid-out bathrooms with beautiful designs and finishings.
How to Get Inspired for Your Bathroom Renovation
Set the right expectations – don’t try to cram a large claw soaker tub and a giant shower in a tiny footprint. You may have to choose one or the other. Similarly, if you are renovating a large ensuite, remember you will be spending more on materials. It isn’t to say you can’t splurge but just remember to consider your budget before you commit.
Determine a style
Modern? Beachy? Farmhouse? Once you know this it’s easier to narrow your search for design elements. You may want to match it with the style of other rooms in your house or go in a completely new direction to make your bathroom your special sanctuary.
Talk to a designer
There is no better way to get the ideas of a grandiose renovation from your mind to a set of cohesive drawings that our team can use to create your dream space. A certified Designer will not only help you create this oasis but also understands the limitations of construction. When your designer and your contractor work as a team, great things happen.
Research
This really is the fun part. Research styles you like to have as a reference when you talk to your contractor. This will help give them a clear idea of your desires which they can then use to provide you with the most accurate quote and ideas for materials.
Here are some of the recent bathrooms and ensuites we have completed that we hope will inspire you to start your own dream bathroom renovation.
Elevated Spa Ensuite
If you are going for total luxury, let this ensuite remodel be your guide. Most ensuites are larger than the main bathroom, which allows for more of a footprint to work with. For this bathroom renovation in Sherwood Park, we were able to install a large double vanity, beautiful stand-alone tub and giant shower.
Sometimes a large ensuite or bathroom can look a bit cold or clinical, so we used upgraded finishings like dark, heavy cabinet pulls, marble tile shower, and gorgeous mirrors, which created a cozier looking space despite the size.
Beautiful luxury vinyl plank flooring and the right accessories completed the look the owners were hoping for.



Modernizing Art-Deco
Older homes can be tricky when it comes to bathroom renovations. Old piping, odd layouts and smaller spaces make it difficult to visualize a successful renovation. We believe that the internal renovations you can’t see (i.e. – piping, wiring, rough-ins) are just as important as the external renovation work you can see.
The bathroom in this space took a little imagination, so working with our design team was essential. We turned a very small, awkward bathroom and walk-through closet into this beautiful space. The angled tub allowed for a shower and smaller double vanity.
To make this updated bathroom consistent with the age of the house, we installed beautiful black textured hexagon tiles that spilled out into the existing hardwood floor and gave it that special “something”. Because this bathroom doesn’t have a window, we created interest with lots of under-mount lighting in unexpected places like the built-in wall niches and in the toekick of the vanity.


Clean and Crisp
For a clean, modern feel in bathrooms of any size, we usually recommend staying with a neutral colour pallet, minimal patterns and simple finishes. This isn’t to say it needs to be boring. By adding one or two unique features, a minimalist-style bathroom can really stand out.
In this bathroom we loved the way the square mirrors with modern lighting tracks highlighted the granite vanity and broke up the large wall space. Glass doors made the shower look less bulky while allowing the eye to focus on the large soaker tub framed by the window.
Pro tip: Bathtubs almost always look great when placed beneath a window!

Small Space, Big Design
If you think you can’t have a gorgeous bathroom because yours is too small, think again. A standard size 5ft x 8ft bathroom can offer the same feeling of sanctuary as a large one if planned well.
Our crew will often dig through floors and take out drywall to relocate plumbing and wiring so fixtures can be set to ensure maximized use of space and proper room flow and function.
Once layout has been decided, a small bathroom benefits from using higher-end materials that create a wow factor, despite the reduced space. Because the space is smaller, usually homeowners can splurge a little more on materials because they don’t need as much as a larger space would require.
Here we have a couple of examples of smaller bathrooms that we’ve done. We made sure the fixtures are to scale so they don’t look too bulky in the smaller spaces, but we’ve also added premium touches such as built-in shower niches and high-end materials such as the river rock shower floor, quartz countertops and beautiful shower tiles.


If you are ready to transform your bathroom into your sanctuary of relaxation, Lambert Brothers would love to help you make those dreams a reality. Contact us today for a free consultation and custom quote.

